



ResErected In Texas !!
In Ohio Rebuilt In Texas
How we got into this business ...
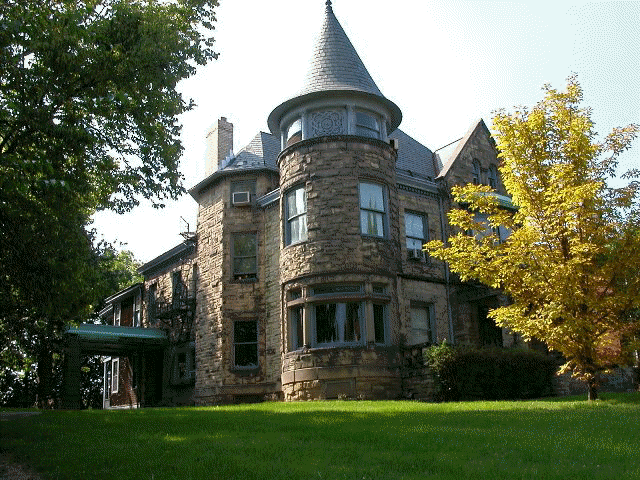
A Beautiful Queen Anne
The Kemper Castle ... Built in 1885 by an Ohio Industrialist
23 Rooms, 7 Bedrooms, 7 Baths, 6 Fireplaces
We bought the Kemper Castle out of Foreclosure.
It was a beautiful wreck. Three years of craftsmanship brought back the polish
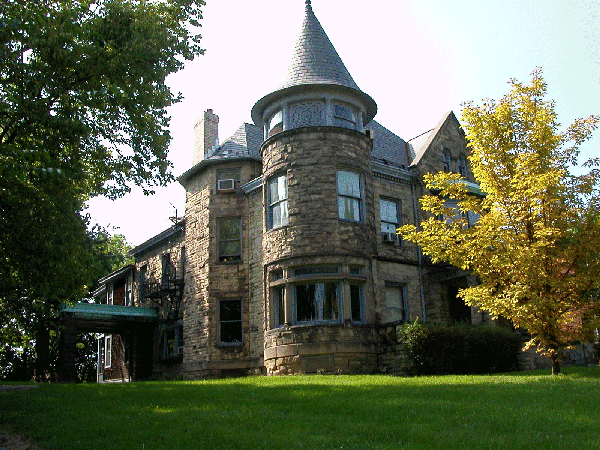
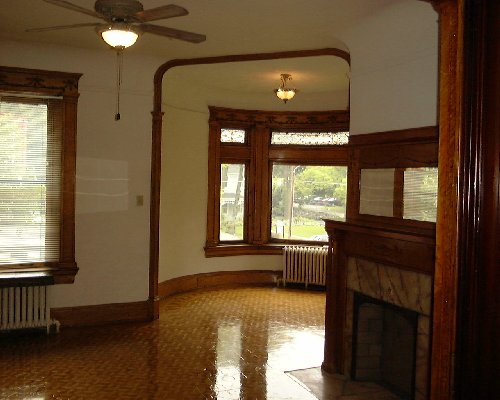
After investing $ 485,000 and thousands of hours converting to a deluxe 6 unit apartment building, an Arson fire ruined the house without damaging the stone shell.
2 am Easter Sunday ... 2008 !!
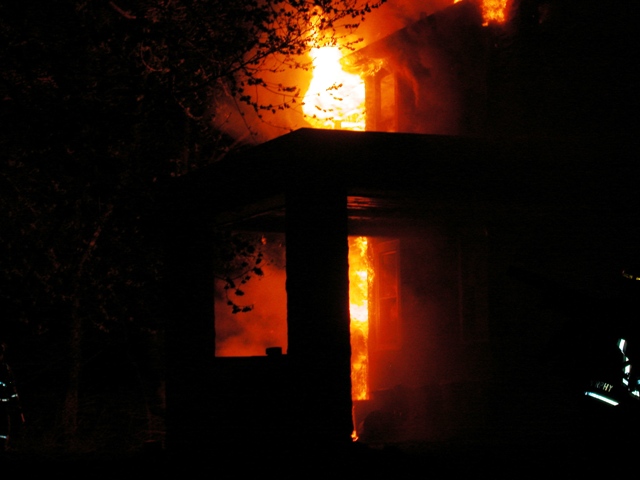
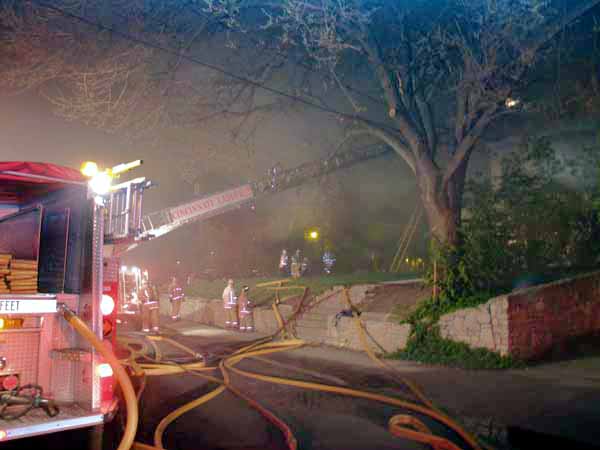
The fire took out the wooden back end, but the water wiped out the interior. The fine parquet floors, stained glass, era furnishing, cielings, walls ... gone. The damage was heart breaking, but the stone shell of the house was undamaged. Repair ... Not Restoration ... would cost $ 700,000 + for a house valued at $ 430,000 when glorious. Insurance only covered half the repair cost, so the bank mortgage got that. The city issued a demoliton order. We searched for alternatives to save it. Luckily, we sold the mansion on E-Bay for disassembly in Ohio and reassembly in Texas. The neighborhood lost, but the house and its classic structure can survive.
> Kemper has been Rebuilt - Austin Texas
The building has been completed and interior work is ongoing. Here are pics of the house.
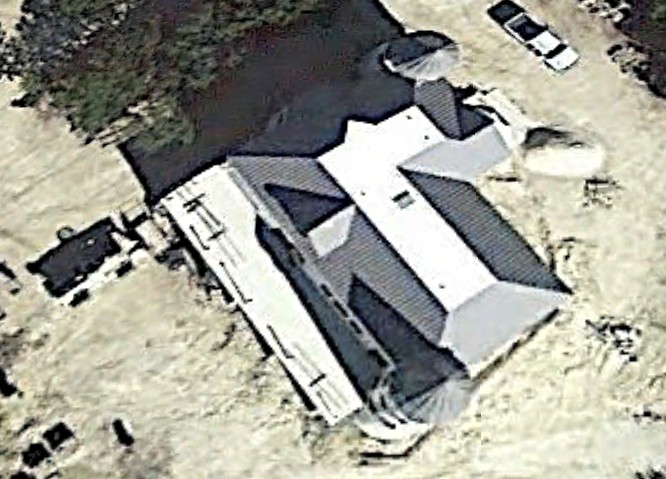
The Kemper house is in the hill country outside Austin. The house has two towers and a 50 mile view of the Blanco River valley. Location is confidential - house cannot be seen from the road.
People love wonderful architecture. They want to preserve and protect it. Embedded in the historic architecture preservationist professional culture is the strong idea that the houses should be preserved in situ. Where this is possible, we strongly support this position, but often, it doesn't make sense.
It is often not the reality faced by many of these wonderful old gilded age buildings. The facts are that many wonderful huge houses face demolition because of the economics of their current environment. The building is abandoned or run down, heating costs are enormous, repairs and maintenance are large and never ending, the neighborhood is unsafe for residents that can afford to restore them, criminal activities move in, hospitals and colleges want the land for their expansions. The city’s building department wants it gone. Banks won't foreclose on them to avoid maintainance costs.
“The problem is national in scope. But in historic centers such as Philadelphia, it's particularly acute—In 2000, Pew's Heritage Philadelphia Program discovered more than 300 historic house museums in the Philadelphia region alone. Fewer than 10 percent of those have endowments of any size, and more than 80 percent are facing preservation and maintenance costs of about $1 million each, while their operating budgets average only $100,000. If nothing changes within the next decade, the research suggests, dozens will be left with no caretakers, no money and no plans for rescue.”
So, unless a better alternative can be found, in many cases, these buildings are going to be demolished. Thousands are already gone. Imagine how many wonderful homes were destroyed during construction of our Interstate highway system - wiped out whole city neighborhoods.
These already damaged buildings can be saved ... documented, disassembled, redesigned, and reconstructed on new sites. Laser scanning measurement, architectural software, RFID, can bring conservator quality restorations.
Local citizen groups often rightfully wish to save wonderful buildings. They seek justified participation in decisions about the building and community. They should certainly be heard but have to be reasonable with the realities of the house's situation. If differences are not reconcilable, political and legal battles can commence. Then come expensive studies to evaluate alternatives, lawyers to litigate, on and on though a several year process. Several hundred thousand gets spent. Meanwhile the building rots. If the strict preservationists prevail, and are successful raising a small amount of money, an under-funded tax free foundation is set up to own it and go broke fixing it for years. Sometimes, if the building is well located and worth the millions, and realistic financing available, professional restoration is worth it for a good purpose.
The Supreme Court of Ohio, after years of litigation, recently granted the property owner the right to demolish Cincinnati's Gamble house of P&G fame. Common sense and property rights usually win conflicts, and this and many other legally precedent judgments establish very strong private property rights...
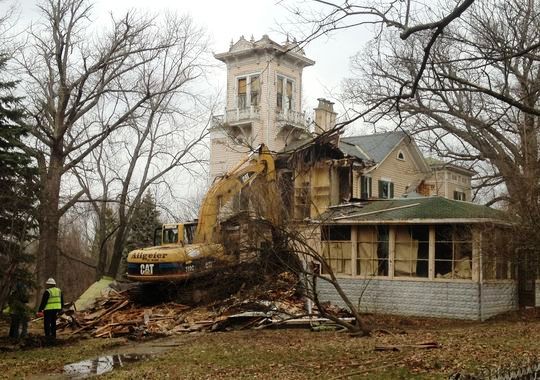
After 4 years of battling and hundreds of thousands of legal fees, preservationists failed to save the Gamble house. Moving these grand old mansions is better than demolishing them.
Look at the other mansions on this web site ... examples of what happens to these beautiful structures when several former owner's money has run out.
We avoid legal battles over these houses. We are ready to accept valid purchase offers at our stated price from local community buyers. If they they want to keep it, and can pay for it, they can have it. We welcome local efforts that put their money where their mouth is.
Comment: In America, preservation and restoration is a many billion dollar industry. Maintenance of public and historic structures is a high art, with many professional practitioners. There is no shortage of work to do, and the majority of the work is paid for institutionally, by government, or other cultural organizations. It is by no means a non-profit business. Professional preservationists have an obligation to selectively and responsibly put limited talents and money where the best of heritage is preserved rather than telling others what their limited resources and public tax money should be spent on. Revenue motivated advocates often whip up public hysteria and rely on legal obstructionism to preserve old structures under the guise of "non-profit" - but salary paying organizations. Good solutions to reclaiming and using historic structures are criticized as not good enough, resulting in decay and loss, and worthy structures are demolished because enough money could not be found to do a better thing. Moving endangered structures is a far better result than scavenging for individual components and demolition.
ResErections will not tie the buyer's reconstruction efforts to bureaucratic qualifications for government tax credits or require employment of certified historic craftsmen and archivists or seek protective covenants and rehabilitation agreements insuring that the buildings will be protected from changes. We do not offer cultural resource management, historic preservation planning, historical research, litigation support and encouragement, and academic grantsmanship. You Buy It ... We Disassemble It ... You ReBuild It ... You Own It.
The ability to accurately move and restore these houses is new, and is based on very recent technological (last 5 years) advances in LIDAR surface laser measurement and integration with standard architectural BIM, REVIT, and AutoCAD computer modeling, imaging, etc. Fast Laser measurement images the exterior and interior dimensions, colors, and shapes accurate to 1/7 inch. In a few days, highly accurate and complete AS-IS computer based digital documentation can is done that would have taken historic manual architecture methods months to get wrong. The house can be precisely reconstructed.
RFID tags are applied to every stick and stone. Radio-frequency identification is the wireless non-contact use of radio-frequency electromagnetic fields to transfer data to automatically identify and locate tiny tags attached to objects. Each house moved will be several thousand individual pieces. Detailed inventory item control is crucial to reconstruction. These technologies are truly awesome in their abilities to disaggregate and re-integrate thousands of physical components. It used to be impossible.
ResErections is a leader in applying this emerging technology to the real world problem of moving these houses. We can save several houses a year. It takes a professional team of architects, engineers, construction firms, equipment suppliers, trucking firms, skilled construction workers, building departments, accountants, bankers, lawyers … to move a significant building. Many man years of work for Americans.
It costs several million to move a mansion. This investment is immediately rewarded with a real estate property worth more than the money spent, so the real cost is zero.
Video of Disassembly of Kemper Castle
Disassembly of the Kemper Castle
First, all interior components that could be recovered were removed ... Stair cases, pocket doors, wainscoting, mantles, book cases, door and window frames, were carefully disassembled, packaged, and shipped. Then the plaster, drywall, wiring, plumbing etc. was removed and discarded ... leaving only the exterior walls, framing, joists, studs, and flooring.
Next, the slate roof was removed and the slate recovered and packed in straw for shipping.
After 120 + years, the extremely valuable slates showed very little signs of wear.
Once the roof was gone, it was time to remove the peak of the turret.
The Turret weighed 7,300 pounds
With the Peak removed, the house is ready for removal of the stone facade.
The house must be rebuilt with each stone in the same position, so each stone is numbered.
Note the tags on each stone.
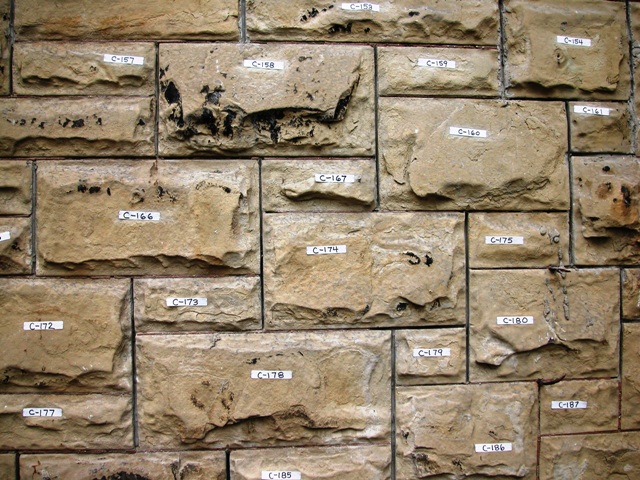
The stones are identified by an alpha designating the location of the wall
and a numeric indicating its position.
Every stone in the entire house is numbered.
As the stones are removed from the house, they are renumbered with permanent markings
and packed in containers built on pallets for shipment.
Below, workers can be seen removing the stone facade.
When originally built, the stone facade was layered over and interleaved with three courses
of brick and mortar which constituted the main structure of the house walls.
In addition to the surface stones, there were many monolithic stone components
that were carefully removed, some weighing over 4,000 pounds.
The stones are palletized and trucked to their destination.
This flatbed load weighed over 40,000 pounds
> Rebuilt - Austin Texas
Kemper is being rebuilt outside Austin. The building has been completed and interior work is ongoing. Here are pics of the house.

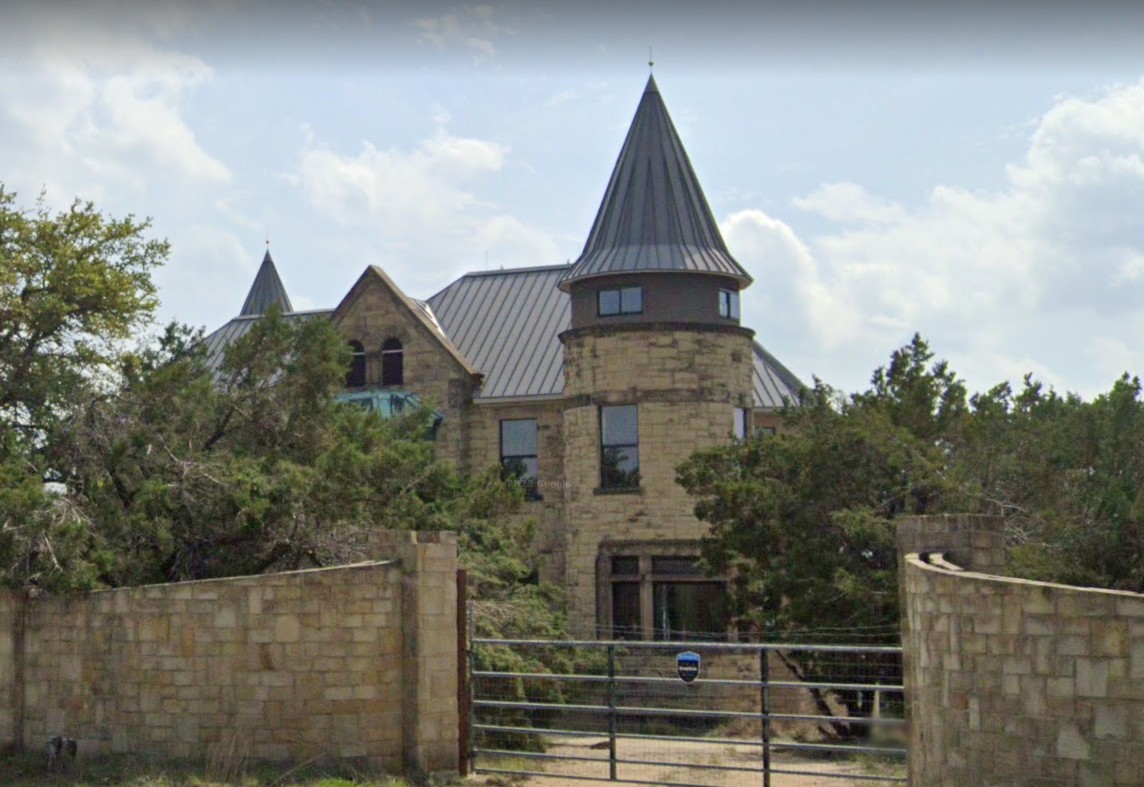
The Kemper house in the hill country outside Austin. The house has two towers and a 50 mile view of the Blanco River valley. Location is confidential - house cannot be seen from the road.

ResErections has several other American Castles to relocate - click images.
Telephone (800) 392-2421 Office (513) 376-6235 Cell (513) 212-8496 Office Hours -- 3pm - 8pm We would enjoy hearing from you by phone or email. Please leave messages if we miss you. Email is best.
- Electronic mail
Info@ResErections.com
This Site has been active for 15 years.
