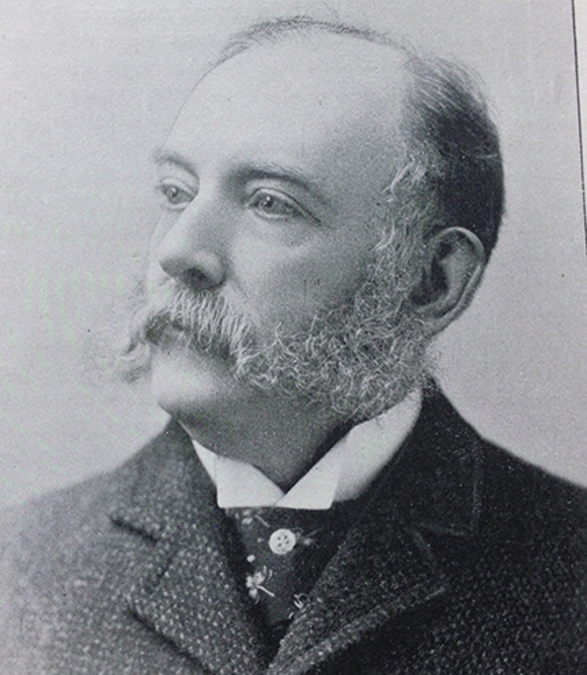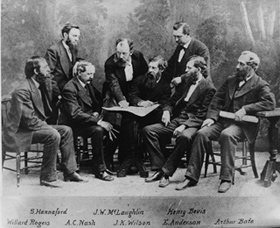

McLaughlin, James W.
(Cincinnati, 1834-1923)


James W. McLaughlin was probably the most important Cincinnati-born architect during the second half of the nineteenth century. With his contemporary and rival Samuel Hannaford (who was born in England), McLaughlin dominated the Cincinnati architectural scene from before the Civil War until the turn of the century. Between them, they split the major establishment governmental, institutional, commercial, and residential commissions, leaving the remainder to more individualistic "aesthetic" architects and those who served primarily the German-American community. Both firms gave definitive form to the numerous cultural and public institutions developed during this highpoint of Cincinnati's prosperity, creativity, and influence. For instance, McLaughlin's Machinery Hall, straddling the Miami & Erie Canal for 300 feet during the 1888 Cincinnati Centennial Exposition, effectively complemented Hannaford's Music and Exposition Hall.
While Hannaford adapted the currently fashionable styles sensitively and
appropriately, McLaughlin had a more distinctive, if occasionally awkward,
stylistic personality, and was more innovative structurally and functionally.
His second Shillito Dry Goods Store at Seventh and Race streets (1877-1878) is
the outstanding example of these contributions, but his first major work, the
earlier Shillito Store on Fourth Street (1855-1856; now the eastern half of
McAlpin's, for whom McLaughlin enlarged it in 1892), also reflected John
Shillito's highly organized approach to merchandising.
McLaughlin's first-generation designs for the Cincinnati Zoological Gardens
(1874-1875) produced the earliest completed structures specifically for that
purpose in the United States, and displayed his sense of humor and flexibility
in housing specimens in buildings inspired by their geographical and ethnically
associated origins.
McLaughlin's design for the Cincinnati Public Library (1868-1870) was
recognized as a functional and structural model for its day. His
Italianate "commercial palace" for the Cincinnati Gas, Coke & Light Co. (now
Cincinnati Gas & Electric Co.), still at Fourth and Plum streets (1870; the
building has been adapted as apartments), reflects his rather hard-edged, bold
approach to conventional styles. He was also responsible for designing
several of the earliest "skyscrapers" in the city, among many commercial
structures throughout his long career.
McLaughlin gave a personal twist, rather tough but handsome, to the design of
virtually every building he was responsible for, but his best and most
characteristic surviving works are in a late version of the Richardsonian
Romanesque style. Stripped to the most basic geometric forms, with minimal
ornament, such buildings as the Wayne County Courthouse in Richmond, Indiana
(1889-1890), like Cincinnati’s First Unitarian Church at Reading Road and Linton
Street (1888-1889), and the Sol P. Kineon-John Uri Lloyd (1887) and Sir Alfred
T. Goshorn (1890-1891) houses on Clifton Avenue, are recognizably McLaughlin's.
McLaughlin's "Florentine Romanesque" facades for the original 1882-1886
Cincinnati Art Museum building—the oldest extant museum building in the
Midwest—have been almost entirely swallowed up in later additions, but his
interiors have recently been restored to approximately their original form and
once again demonstrate their structural, functional, and systemic validity.
The adjacent Art Academy of Cincinnati building (1885-1888), also somewhat
reduced in form, is more conventionally Richardsonian Romanesque.
The Art Academy moved its
headquarters to Over-the-Rhine in fall of 2005. The original building will be
preserved and renovated as part of CAM’s early 21st century expansion under
director Aaron Betsky.
McLaughlin's 1884 rebuilding of the Hamilton County Courthouse after a riot and
fire, as well as his Y.M.C.A. Building (1890-1891; later adapted as the Shubert
Theater), were more interesting variants of the style, but have not survived.
He also designed many other institutional, educational, religious, and
transportation buildings, clubs, and even the first stands for the Cincinnati
Red Stockings baseball team. He was the chief architect for the Ohio State
Building at the 1893 World's Columbian Exposition in Chicago, and received other
important commissions outside the Cincinnati area.
James W. McLaughlin was born in Cincinnati in 1834. His brother George was
a prominent insurance agent, sculptor, and local historian, and his sister M.
(Mary) Louise has been recognized as a significant figure in the American Arts &
Crafts Movement, especially for her innovative technological as well as artistic
work in porcelain and pottery; she seems to have shared these characteristic
approaches with her brother James.
James W. McLaughlin's family was largely Scotch-Irish by descent. The
architect's father, William McLaughlin, was a fairly early Cincinnati merchant,
moving here from Sewickley, Pa., in 1818. He was one of the founders of
the John Shillito Dry Goods store, which provided J.W. with one of his first
major commissions and one of his later most important works.
McLaughlin was trained in 1850 by Cincinnati's first professionally-trained
native architect, James K. Wilson, and was a partner in 1857 of John R.
Hamilton, an English-born and -trained architect, with whom he designed the
prominent, eclectic former Cincinnati Masonic Temple; both of these architects
demonstrated an innovative approach to materials, particularly cast-iron and
architectural terracotta. McLaughlin was a member of the short-lived
Cincinnati Sketch Club in 1860. He was also a founding member in 1890 of the
Cincinnati Art Club, which still exists. He served the Union Army in,
publishing a book illustrated with his vivid vignettes of Army life based on his
experiences with Gen. Fremont in California. McLaughlin practiced under
his own name until he left Cincinnati for New York City/New Jersey in 1912, at
age 78.
During his long career as the dean of Cincinnati architects, McLaughlin employed
and trained a number of Cincinnati's best late-19th-century architects.
These included William Martin Aiken (later Supervising Architect of the
Treasury), Alfred O. Elzner (who attended M.I.T., worked for H.H. Richardson in
Brookline, Mass., and later worked in partnership with George M. Anderson;
Elzner & Anderson carried on McLaughlin's innovative approach by designing the
Ingalls Building at Fourth and Vine streets, the first reinforced-concrete
high-rise office building in the world), J.K. Cady and Frank W. Handy who later
practiced together in Chicago, and S.S. Godley and George W. Rapp of Cincinnati.
McLaughlin probably also trained H. Neill Wilson (later a prominent architect
practicing in Pittsfield, Mass.), a son of his own mentor, James K. Wilson.
His only recognized partner after 1857 was James Gilmore, who joined him after
1900 and probably carried on the firm after McLaughlin's move East, where the
aged architect apparently continued to practice until his death in 1923.
McLaughlin was an organizer in 1870 and later president (1878-1882 and
1889-1893) of the Cincinnati Chapter of the American Institute of Architects.
He was made a Fellow of the AIA in 1870, served on the AIA board of directors,
and was active in their national meetings, including that held in Cincinnati in
1889, when the AIA and the Western Society of Architects merged. His works
were well represented in national and regional architectural periodicals, such
as The American Architect and Building News and the Chicago-based Inland
Architect.
McLaughlin was a vivid and often amusing draftsman; fortunately, many of his
drawings, sketches, and blueprints, as well as his Commission Book from 1857
until the end of the century, have survived. Although a number of his
major works no longer exist, there is more than enough evidence to establish
James W. McLaughlin as an important and innovative American, as well as
Cincinnati-area, architect.
The 1888 Centennial Review of Cincinnati recognized McLaughlin's contribution:
"Upon no profession does a city more strongly depend for the impressions it
produces on the mind of visitors than upon that of the architect. We judge
the cities of the past to a great extent by the architectural monuments and
remnants they have left behind, and the cities of to-day impress themselves
favorably or unfavorably upon the attention of those visiting them in proportion
as they are well or badly built. Cincinnati is recognized as
architecturally the leading city of the [Mid]West, and to no one individually in
the city is this well sustained reputation more largely due than to Mr. James W.
McLaughlin, who has been for many years prominent as one of the most skillful
architects of the city."
In a 1913 letter, now the property of Nancy House who has generously allowed
quotation from it, McLaughlin recalls the outstanding architects and buildings
of Cincinnati, including his own major works (although he refers to himself in
the third person): "[When] The present Shillito's store. . .was erected, this
was a new departure in such structures, as previous to this time when spans of
joists were upwards of 25 feet the spacing of uprights beneath the supporting
girders seldom exceeded 15 feet. Mr. McLaughlin divided the area into
spaces of 24 feet and boldly placed all his columns at that distance from
centers. This idea was at once copied in New York and other cities and is
now the prevailing custom throughout the country."
Author: Walter E. Langsam
Contemporary photographs: Alice Weston
Historical photographs:
Editors: Susannah Sachdeva and Sue Ann Painter
Publisher: Architectural Foundation of